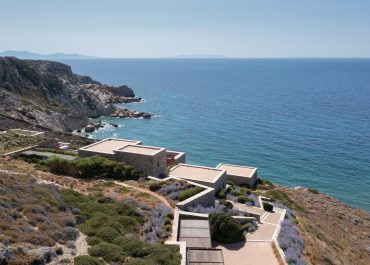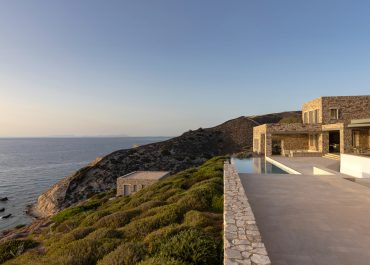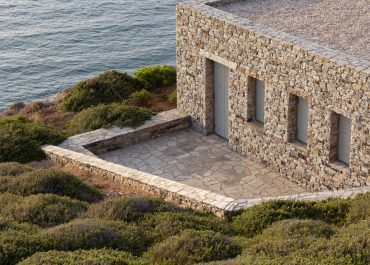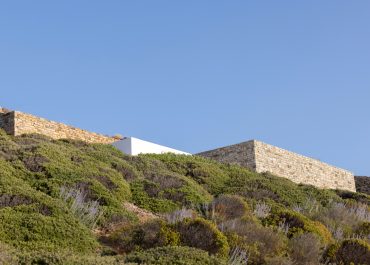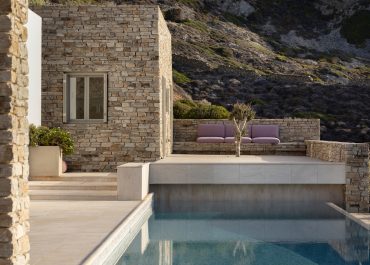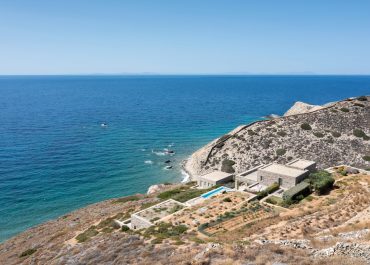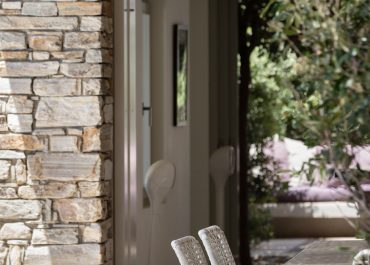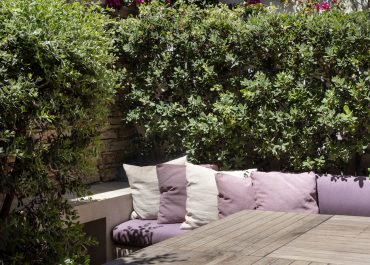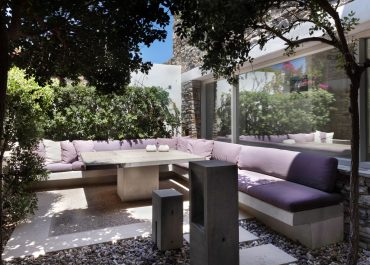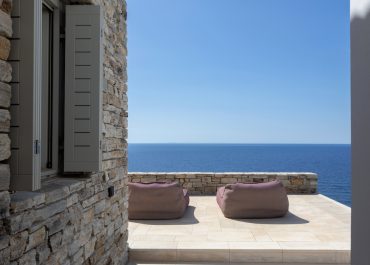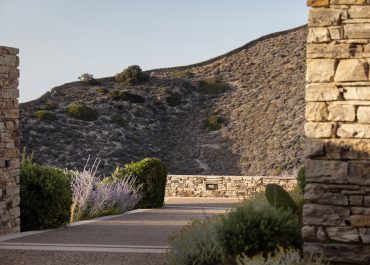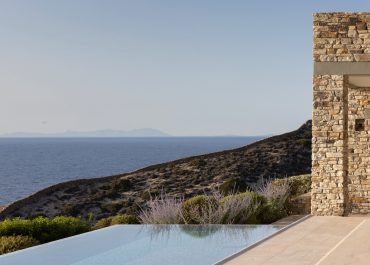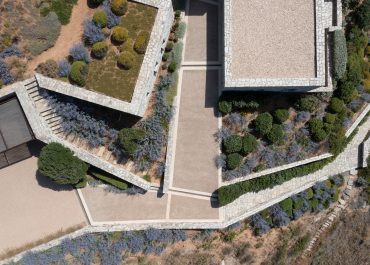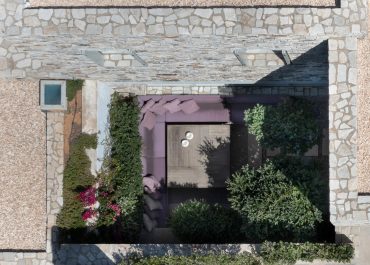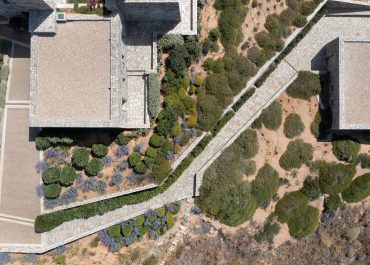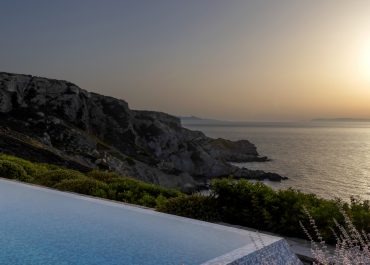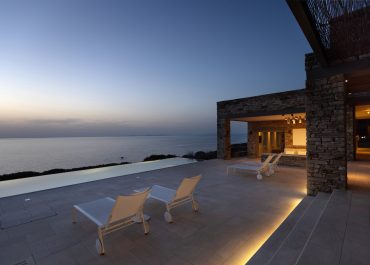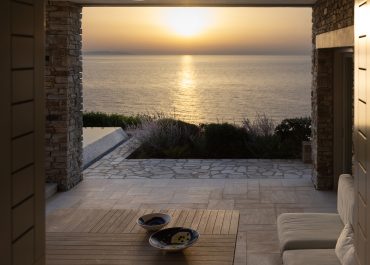PATIO HOUSE
Private Vacation Home 950sqm (Design, Permit, Construction Documentation, Supervision)
LOCATION: Cycladic Islands, Greece
DESIGN: 2005-2010
CONSTRUCTION 2008-2012
ARCHITECTS: M. Doxa, T. Mikdashi
STRUCTURAL ENGINEER: M. Kyriazis
MECHANICAL ENGINEER: G. Cavoulacos
INTERIOR DESIGN: N. Downward
LANDSCAPE DESIGN: Doxiadis +
PHOTOGRAPHY: L. Nikolaidou

A very steep slope, surrendering to the strong northwest sea winds, but offering unique views to the Cycladic archipelagos, becomes the setting for a very large program: a main house with two independent guest houses and a separate housekeeper’s apartment, as well as an 80m2-swimming pool and a lot of outdoor living spaces. The steep terrain, crossed by a dry stone wall, evolves into the primary sculptural material for casting the house’s interior and exterior areas. The building volumes, arranged linearly along the contour lines as a double layer of dry-stone wall, are at times ‘retaining’ the slope and at times ‘carved’ into it partially or completely, in order to minimize the visual impact of the program on the pristine landscape. An open patio garden, at the very heart of the main house offers a calm alternative to the exterior paved and planted courtyards on very windy summer days. The first floor terraces of the main house are designed to accommodate private outdoor bathing facilities, while the roof terraces of the western guesthouse volumes as well as the housekeeper’s apartment are planted with Mediterranean herbs.

